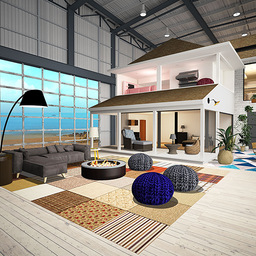
| نصب | ۳۰۰ |
| از ۱ رأی | ۱ |
| دستهبندی | آموزش |
| حجم | ۱۴۰ مگابایت |
| آخرین بروزرسانی | ۱۷ مرداد ۱۴۰۴ |

| نصب | ۳۰۰ |
| از ۱ رأی | ۱ |
| دستهبندی | آموزش |
| حجم | ۱۴۰ مگابایت |
| آخرین بروزرسانی | ۱۷ مرداد ۱۴۰۴ |
تصاویر برنامه






معرفی برنامه
House Sketcher 3D will help you realize your dream home. Easily create 3D floor plans with the help of the numerous room templates. Set up your rooms the way you like it and use numerous pieces of furniture from the extensive furniture library. You can switch back and forth between the floors, so that a complete house is created including the roof. Create high-resolution images of your project and use the different filter options. Use the pictures to present your project to your friends or business partners. There are not only 2D and 3D views, it is also possible to walk through your house from the first person perspective or to look at everything from a bird's eye view in flight mode. Start planning your building project and furnish your home today.
House Sketcher 3D will help you with that.
Particularities:
* Extensive furniture libraries for interior decoration
* 3D Viewer, Fly Cam Mode and First Person Mode
* Photo function for creating high-resolution images including filter functions
* Light, shadow effects and several templates for sky and surroundings
* 3D floor plan with several floors including roof models

برنامههای مرتبط
دیگران نصب کردهاند






























