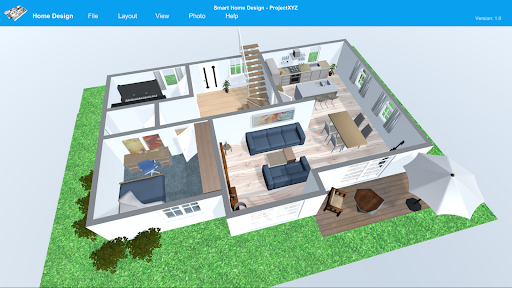- Applications
- آموزش
Smart Home Design | Floor Plan

| نصب | ۲۱ هزار |
| From ۳۹ Rates | 3.9 |
| Category | آموزش |
| Size | ۱۸۷ مگابایت |
| Last Update | ۱۳ بهمن ۱۴۰۴ |

| نصب | ۲۱ هزار |
| From ۳۹ Rates | 3.9 |
| Category | آموزش |
| Size | ۱۸۷ مگابایت |
| Last Update | ۱۳ بهمن ۱۴۰۴ |
View the antivirus scan results
Images








Introduction
More Info
Smart Home Design offers you the possibility to create 3D floor plans quickly and easily and to furnish your rooms according to your taste. Create high-resolution pictures of your project with Smart Home Design. Convince your customers and business partners with 3D images. Use the first person mode to virtually walk around your project. Plan your building project or furnish your own home. Smart Home Design will help you with this.
Particularities:
* Extensive furniture libraries for interior decoration
* 3D Viewer, Fly Cam Mode and First Person Mode
* Photo function for creating high-resolution images
* Filter functions
* Light and shadow effects
* Skymap function
* Measurement function
User Reviews - ۳۹ Rates
3.9 from 5
5
4
3
2
1

ابراهیم
خیلی خوبه من از این برنامه راضیم خیلی خوبه آن هایی که دانلود کردن به من بله بدن

محمد
عالیی فقط اگر امکانش بود بقیه وسایل هاش باز بود خیلی دیگه عالی بود ۵ تا تاره کمش بود

کاربر بینام
خدا این همه امکانات خوبی دارد چرا خوب هایش باید پولی باشد صفر
برنامههای مرتبط
دیگران نصب کردهاند

AirMirror: Remote control
ابزارها

Sound Amplifier
شبکههای اجتماعی

Theme for Galaxy Z Flip 7
شخصیسازی

کارگاه من
ابزارها

Baby Puzzles: Animals & Cars
آموزش

Snow Offroad Construction Game
رانندگی

Text Repeater
ابزارها

Yemeksepeti - Food & Grocery
آشپزی و رستوران

Home Designer 3D: Room Plan
سبک زندگی

House Design 3D - Home Planner
سبک زندگی




















